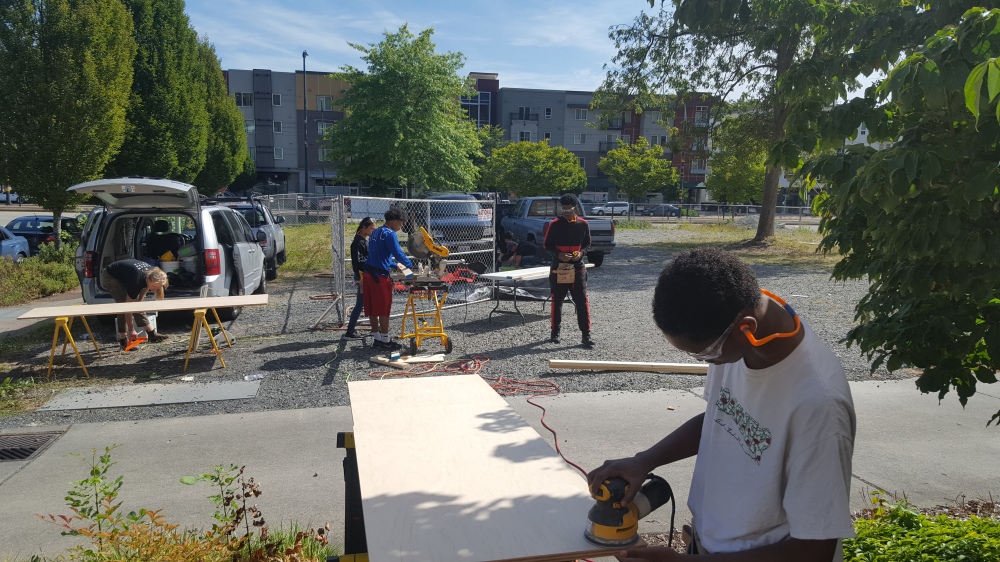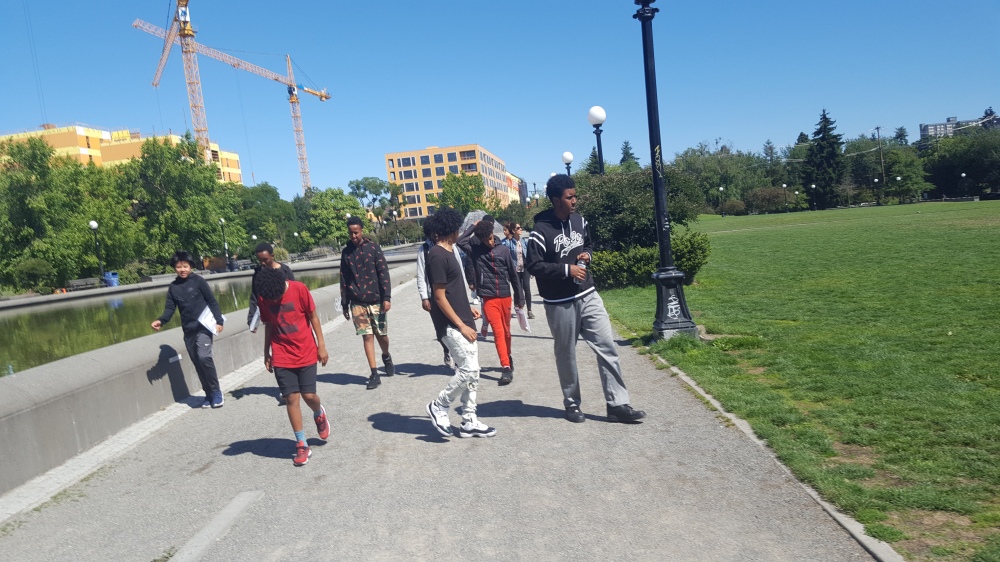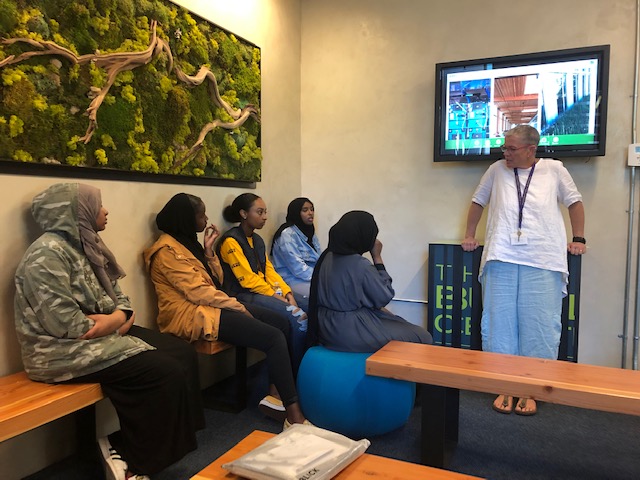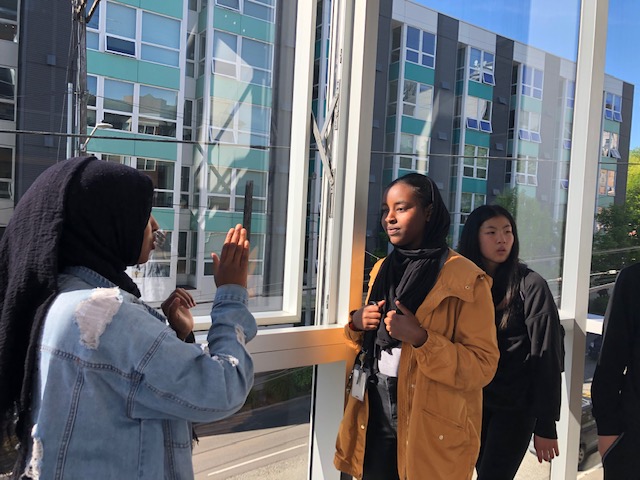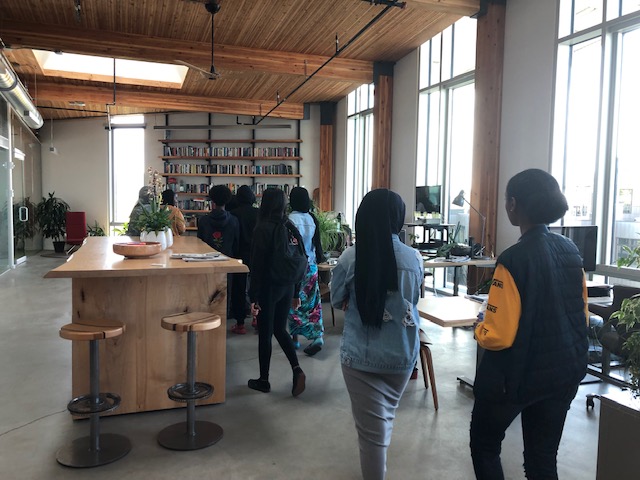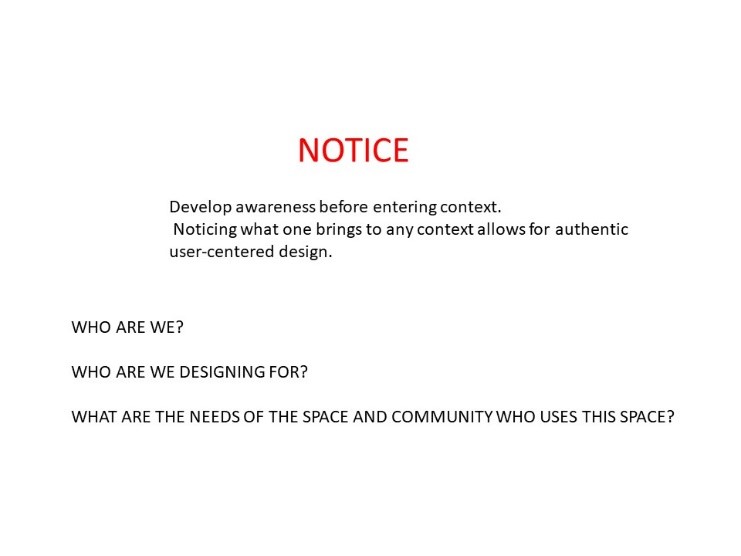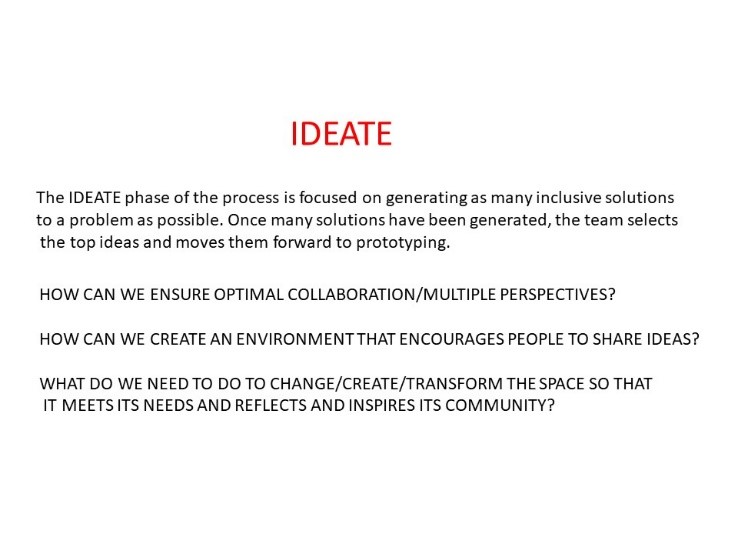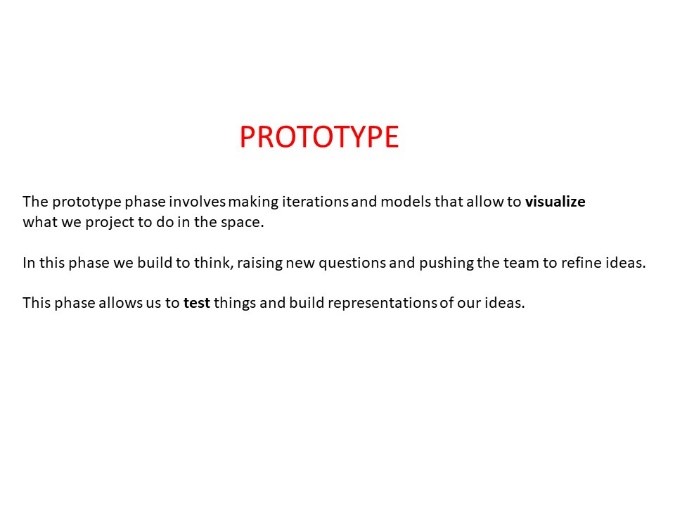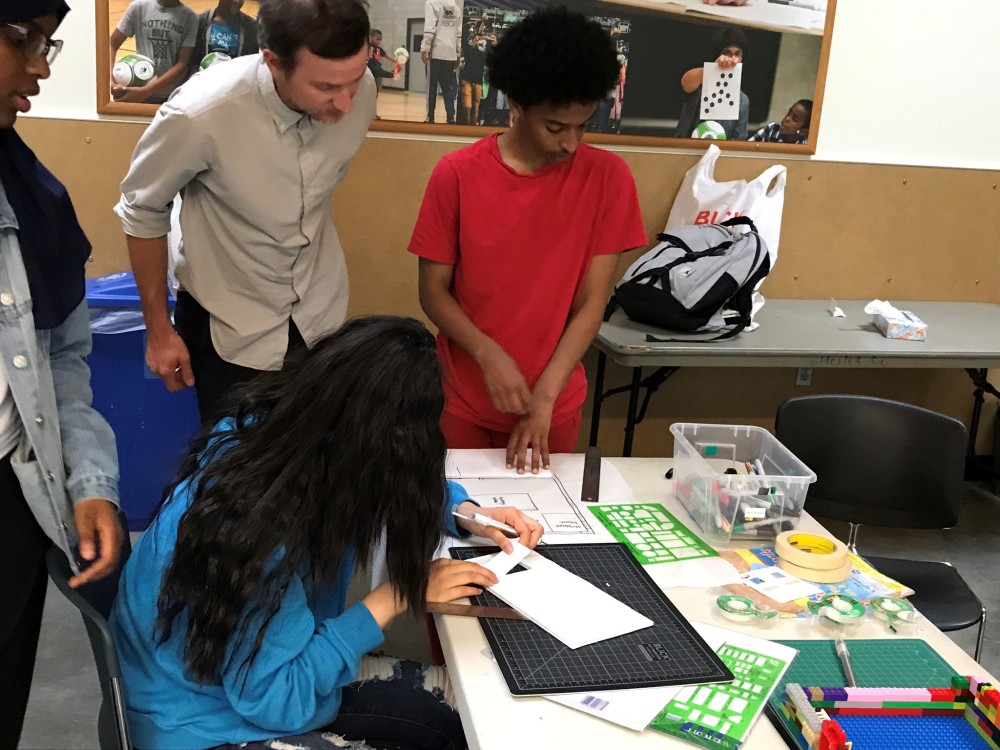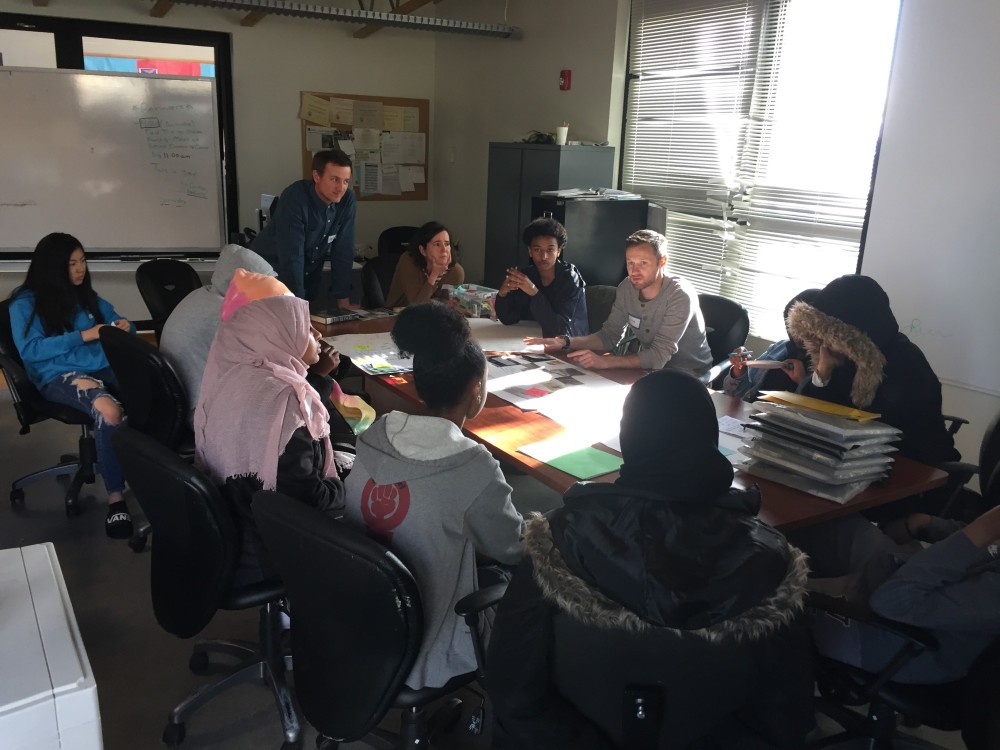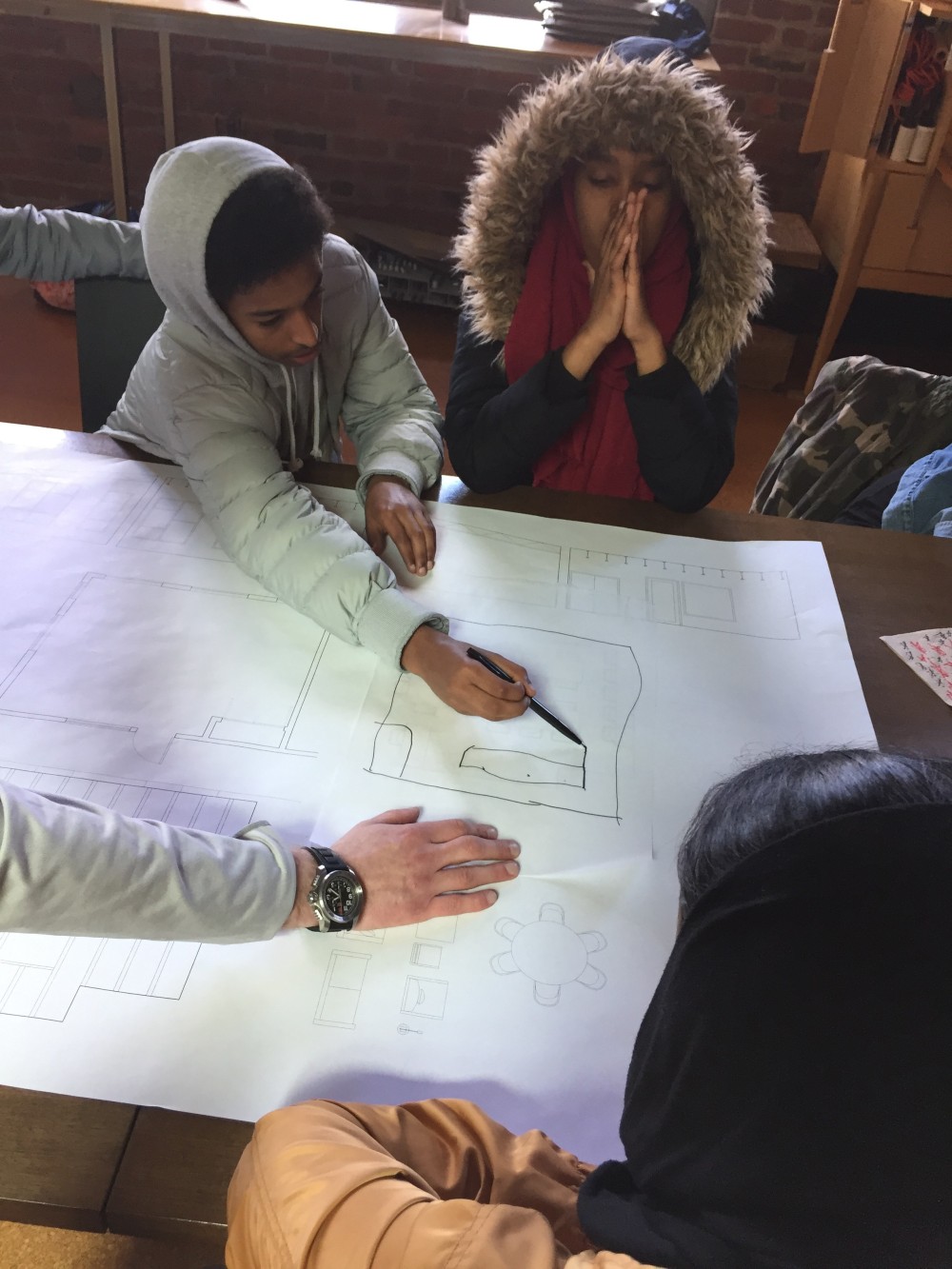As Design Your Hood comes to an end, we’re getting ready to present our final design for the computer lab. Our design teams have been working on putting together proposals to present to members of the Yesler Terrace community, Seattle Art Museum staff, and representatives from Seattle Parks and Recreation. Before we presented our final ideas, here’s a behind the scenes look at how we prepared for our presentation!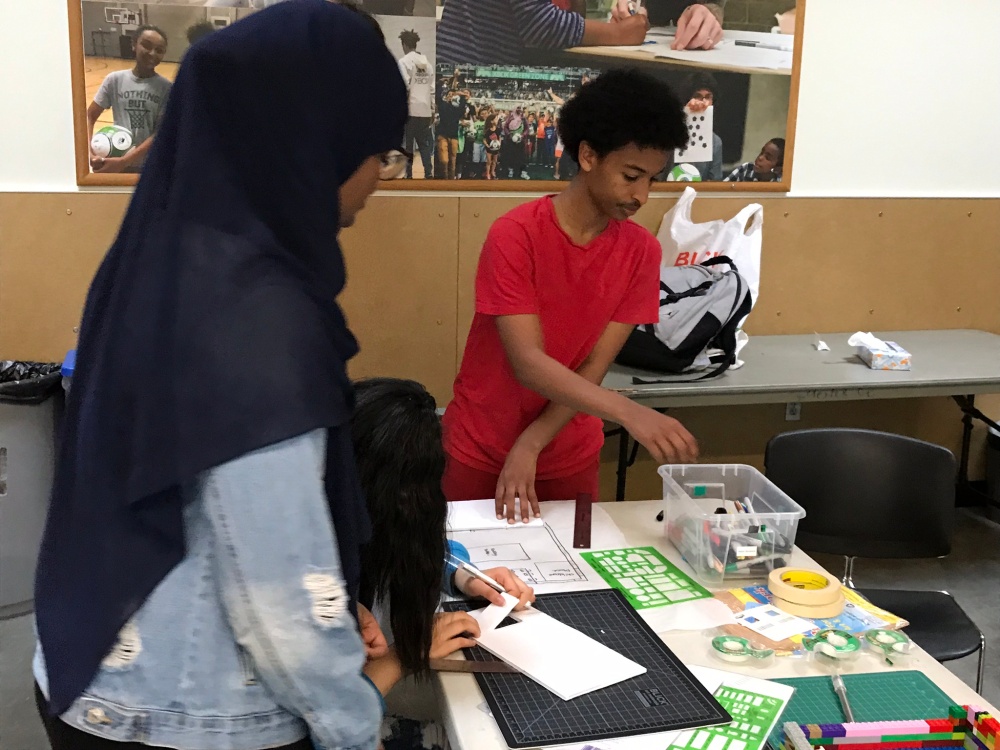
Our model making team worked together to build a scale model of the computer lab using foam board, balsa wood, and cork. To create a rough draft before moving on to the final model, the group used Lego bricks to try out building a model of the space and then used it as a reference for building the final model of the computer lab.
The model also used input from the furniture and layout teams, who had decided on how to arrange the tables, desks, and chairs in the new computer lab space. Miniature versions of laptops also made their way into the model, which was an idea from the technology team, which wants to upgrade all of the computers to Mac computers and purchase some laptops to be rented out and used in the computer lab as well.
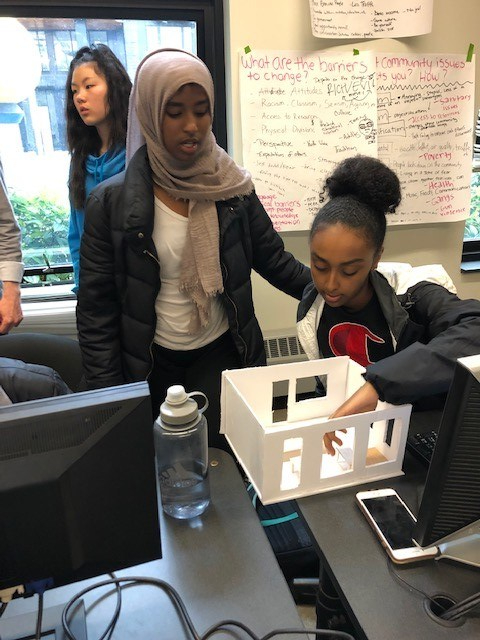
All of the teens also prepared some talking points for the presentation to explain what part of the design they helped to bring to life and changes they want to see happen in the future. Here are some of Bilal’s talking points from the conclusion of the presentation-
“I think this program is important because it’s really changing the way this room is viewed. If it works the way that we’re thinking about it, it can change not only how kids come in here to play games, but also how older people and everyone in the community uses it. It’s going to give this room a better vibe and a better space for Asfaha. It will be good for it to change because it hasn’t changed in a long time, so this room can be productive and more welcoming. All in all we’re really helping so that it’s what everybody feels comfortable in and feels safe in, so that it can be of good use to everybody.”
–Bilal, DYN Student




